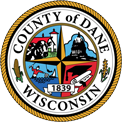
This webpage explains the process of applying for and obtaining a Conditional Use Permit (“CUP”) in the rural unincorporated towns of Dane County that are under County zoning.
All lands in the County are assigned a zoning district. Each district allows specific land uses to occur on the property. Some land uses are listed as “permitted uses,” meaning no special approval is needed to conduct the activity within the zoning district. Other land uses are listed as “conditional uses.” Conditional uses may or may not be appropriate on a property, depending on the circumstances. Due to the potential for negative impacts to adjacent properties for uses already permitted there, conditional uses require special consideration and additional approvals by the Town and County.
? For instance, a school could be an amenity to a residential area; however, traffic and noise may have a negative impact on the neighborhood. Therefore, a school is listed as a conditional use. Through the review process, conditions may be placed on the school to mitigate anticipated concerns.
The Town and County review conditional uses proposals for compatibility with surrounding properties. As part of that review, certain standards must be met in order to grant a CUP (see below). The burden of proof is on the applicant to provide “substantial evidence” to demonstrate that the proposed land use can coexist in harmony with the neighborhood and meet all of the required standards. A proposal may be denied if it fails to meet one or more of the standards or if the application does not address concerns.
Applicants are strongly encouraged to contact county staff to discuss the proposal before submitting an application. Below is a summary of the information that is required for any application. Staff will inform you if more information is needed based on the type of proposal or features of the property. Please note that additional information is required for mineral extraction or communication towers.
The process to obtain a CUP takes approximately three (3) months. Both the Town and County will be involved in the review process. (See flow chart below.) Please note that the decisions made will be based on factual information and substantial evidence presented.
The proposed conditional use must meet ALL eight (8) standards listed below in order to obtain a conditional use permit (CUP). If, after reviewing the proposal, the Town or County Zoning Committee find that the proposed use cannot meet all of the standards, the CUP will be denied. If all the standards are met, the permit will be approved. In many cases, specific limitations or conditions will be required to ensure that the standards are met. As part of the permit application, applicants are required to explain in writing how the proposal meets the standards.
Standard 1 The proposed land use will not be detrimental to or endanger the neighborhood health, safety, comfort, or general welfare. Explain how the proposed land use will fit into the neighborhood. If there is going to be lighting, noise, outdoor storage, traffic, or other outside activities, explain how the activities will be limited to a reasonable level.
Standard 2 The uses, values and enjoyment of other properties in the neighborhood already permitted shall be in no foreseeable manner be substantially impaired or diminished by establishment, maintenance or operation of the proposed conditional use. Explain how the proposed land use will fit into the neighborhood and what will be done to avoid potential nuisances, such as limiting the hours of operation, noise control measures, paving the parking area, or the screening of outdoor storage.
Standard 3 The establishment of the conditional use will not impede the normal and orderly development and improvement of the surrounding property for uses permitted in the district. Explain how the proposed land use will not interfere with the development of the surrounding property. It’s possible that there may already be limitations on development on the surrounding properties such as being deed restricted to just agriculture.
Standard 4 There are adequate utilities, access roads, drainage, and other necessary improvements to allow the land use, or improvements are planned to provide adequate measures. Explain how the site is currently serviced by such things as water, septic, storm water, electricity, and traffic flow. Provide information on the type of improvements that will be made to support the proposed use.
Standard 5 Adequate measures have been or will be taken to provide adequate ingress/egress to public streets and the proposed conditional use will not present traffic conflicts. Provide information regarding vehicle trip generation. Include frequency and types of vehicles. Provide driveway width and parking layout.
Standard 6 The conditional use shall conform to all applicable regulations of the district in which it is located. Provide information on any necessary licensing, or regulations associated with the proposed land use. Explain any buffering or screening that will be installed as part of the proposed use. Note that some land uses have special requirements in the zoning ordinance.
Standard 7 The conditional use is consistent with the adopted Town and County Comprehensive Plans. Please provide information on how the proposed land use meets the Town Plan policies. You will need to read the Town Comprehensive Plan.
Standard 8 If the conditional use is to be located in a Farmland Preservation District, the conditional use must meet the findings as listed below: If the property is located in the FP-35, FP-1, or FP-B Zoning District, additional information is needed.
Note: Site plans may be required to show additional detail, including but not limited to: contours, drainage, screening, fences, landscaping, lighting, signs, refuse dumpsters, and potential future expansion areas.