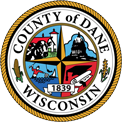
The zoning division of the Dane County Planning and Development Department is responsible for reviewing and approving zoning permits for various land use development projects outside of the Cities and Villages in rural Dane County. This page provides information on permit requirements and how to make application.

You will need a zoning permit if you are doing any of the following:
You must apply for a zoning permit from the County zoning office before beginning any of the above-described projects. Once a permit has been issued, you may begin work immediately. Dane County inspects your project to make sure that construction takes place according to the permit. Typically two inspections are needed; however, a location survey may be required in lieu of the first inspection. Zoning staff will issue a certificate of compliance if your project meets all applicable ordinance provisions after the post-construction inspection. Your project may also require a building permit from the town in which your project is located. Please check with your Town Clerk for any local permit requirements.
Zoning District Fact Sheets contain helpful information about permitted and conditional uses in each district as well as regulations that must be followed for each district.
A permit may be applied for by mail, e-mail, or dropoff/pickup at our office. Please mail in all appropriate information and fees to:
Dane County Zoning210 Martin Luther King Jr. Blvd. RM 116Madison WI 53703-3342
If all required information is available, permits are generally issued within a few days.
1. Site Plan –A scaled drawing showing the lot lines, lot dimensions, location and size of all existing and proposed structures or additions, and their distances from lot lines. The plan shall include the location of the on-site septic system if any and the location of the well. If the lot has wetlands or flood plain, the area may need to be delineated by a Registered Land Surveyor or consultant. The site plan must be signed and dated by either the owner or agent. Please Note: Location surveys will be required if you are within 10 feet of any required setback. See application for explanation.
2. Building Plans – Floor plans drawn to scale showing all rooms and overall layout.
3. Elevations – A front elevation is required to show the height of the structure as seen from the property road frontage.
4. Required permits/information from other agencies
• Driveway permit from State, County or Town
i. Town roads – contact Town Clerk.
ii. County Highway – contact Kevin Eslick, (608) 283-1486.
iii. State and Federal Highways – contact Scot Hinkle, scot.hinkle@dot.wi.gov , (608) 246-5334.
• Sanitary permit from Environmental Health (608) 242-6515.
i. New homes sites or any building with plumbing
ii. Additions involving bedrooms or major renovations.
• Erosion Control permit from Dane County Land and Water Resources (608) 224-3730.
i. Construction within 1000 feet of lake or 300 feet of stream.
ii. Construction of a driveway more than 125 feet long.
iii. Construction disturbing more than 4000 square feet.
5. Fee - $50.00 base fee and $0.10 per square foot including porches, decks and all basement areas for residential projects; $250 base fee and $2.00 per $1000.00 of overall cost for commercial/industrial projects. Additional fees may apply. Fees are payable to Dane County Zoning.
6. Additional information may be required.
YOUR PERMIT APPLICATION Will be reviewed for:
• Setbacks (front, side, rear); height and actual land use.
• Environmentally sensitive areas (wetlands-floodplain-shoreland).
• Legal parcel status (determination of status may be needed by the Plat Review Officer at 266-4266)
Inspections Required:
• First Inspection- When the foundation or basement walls have been constructed and before further construction begins – call 266-4266 or submit location survey if required.
• Second Inspection - When the building is substantially completed call 266-4266.
• A Certificate of Compliance will be sent to you upon the completion of the second inspection if all zoning ordinance requirements are met.
QUESTIONS? Please call our office at (608) 266-4266 or e-mail us with any questions.
Building elevation drawings are exterior views of the building, sometimes identified as front, rear, left or right or North, South, East or West. Elevation drawings must be:
Floor plans are what you would see if you were to look straight down at the floor or basement with the roof or floors above removed. You will need to provide one floor plan for each level of the building on which work is being done. This plan must:
All site plans must indicate the scale of the plan (must be engineering scale i.e.: I inch = 10 foot) and include a North arrow and accurately show the dimensions and square footage of each of the following:
Additional information may be required as deemed necessary by the Zoning Administrator.
In addition to a County zoning permit, most Towns require buildings permits to be issued prior to development. Prior to obtaining a Town building permit you will need an approved zoning permit. Some Towns require prior approval before a zoning permit will be issued.
Dunn (sites over 2 acres), Mazomanie and Primrose
Dunn (sites over 2 acres), Mazomanie, Primrose, and Springdale